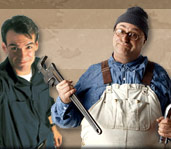Having a good layout for your kitchen is important, because kitchen should be an efficient and pleasant area in which to prepare meals and do related tasks. Understanding
kitchen should be an efficient and pleasant area in which to prepare meals and do related tasks. Understanding kitchen work triangle concept and
kitchen work triangle concept and basic kitchen layouts is a valuable starting point for having a good kitchen design that you like.
basic kitchen layouts is a valuable starting point for having a good kitchen design that you like.The kitchen work triangle consists of distance between
distance between sink, refrigerator and range or cooktop. Each one of these areas becomes a focal point in
sink, refrigerator and range or cooktop. Each one of these areas becomes a focal point in kitchen and forms
kitchen and forms three points of a triangle with different distances between them. Done correctly,
three points of a triangle with different distances between them. Done correctly, kitchen work triangle provides
kitchen work triangle provides most efficient food preparation area layout in
most efficient food preparation area layout in kitchen.
kitchen.
Whether you’re remodeling an existing kitchen or building a new one, an efficient design means that your work triangle minimizes number of steps
number of steps cook must take between
cook must take between three areas during meal preparation and cleanup. The total distance from
three areas during meal preparation and cleanup. The total distance from sink to
sink to stove to
stove to refrigerator and back to
refrigerator and back to sink should be not less than 12 feet total nor more than 27 feet. Each triangle leg should measure between 4 and 9 feet in length. The kitchen isles should be at least 42 to 48 inches wide to allow people to move around easily and for appliances to be opened with ease.
sink should be not less than 12 feet total nor more than 27 feet. Each triangle leg should measure between 4 and 9 feet in length. The kitchen isles should be at least 42 to 48 inches wide to allow people to move around easily and for appliances to be opened with ease.
When selecting floor plan for your kitchen, here are basic kitchen layouts to consider:
floor plan for your kitchen, here are basic kitchen layouts to consider:
* L-Shaped Kitchen - this is most popular kitchen design. It consists of a long leg and a shorter one and this type of design can be used in small and large kitchens. The L-shaped kitchen gives you
most popular kitchen design. It consists of a long leg and a shorter one and this type of design can be used in small and large kitchens. The L-shaped kitchen gives you possibility of having a center island depending on
possibility of having a center island depending on space available. In general, this design will have 2 or 3 appliances on one wall. The usual arrangement is to have
space available. In general, this design will have 2 or 3 appliances on one wall. The usual arrangement is to have refrigerator at one end,
refrigerator at one end, range or cooktop at
range or cooktop at other end with
other end with sink located in
sink located in middle. This shape of kitchen generally provides good traffic flow.
middle. This shape of kitchen generally provides good traffic flow.
* Double L-Shaped Kitchen - this kitchen design has a lot of cabinet space and plenty of counter space. This design is used in large kitchens with two cooks, and it has two or more entering areas, which can cause traffic flow problems. To avoid some of these problems, create two separate working areas on each L of kitchen so that workflow does not get interrupted by human traffic. * U-Shaped Kitchen - this kitchen design shape has three walls instead of two, and
kitchen so that workflow does not get interrupted by human traffic. * U-Shaped Kitchen - this kitchen design shape has three walls instead of two, and sink usually is located in
sink usually is located in middle wall section. The refrigerator and range or cooktop are usually on
middle wall section. The refrigerator and range or cooktop are usually on side walls opposite each other. The U-shaped kitchen design gives room for ample countertop space, and you have three walls for cabinets and appliances. This kitchen layout tends to create a working triangle that is very efficient.
side walls opposite each other. The U-shaped kitchen design gives room for ample countertop space, and you have three walls for cabinets and appliances. This kitchen layout tends to create a working triangle that is very efficient.
The only problem with this type of kitchen design is that sometimes two U corners are not used appropriately. Make sure you buy
two U corners are not used appropriately. Make sure you buy appropriate storage items for
appropriate storage items for corner cabinets created by
corner cabinets created by U shape design. The U shape design can also create dark kitchens because of
U shape design. The U shape design can also create dark kitchens because of shape and
shape and amount of cabinets. Using skylights, large windows, lots of under-cabinet task lighting and light colors will help keep
amount of cabinets. Using skylights, large windows, lots of under-cabinet task lighting and light colors will help keep kitchen bright with sufficient light to see what you’re doing.
kitchen bright with sufficient light to see what you’re doing.



